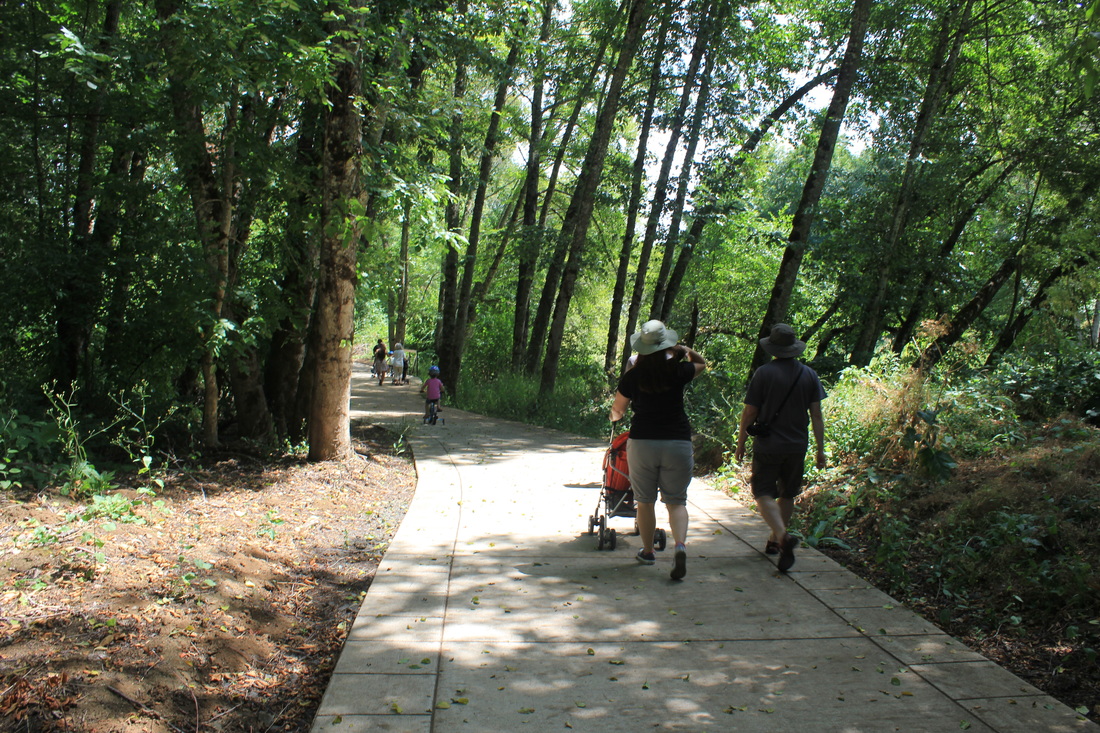Design Guidelines & Recommendations
|
When planning for improvements or expansion of a park system, it is important to establish baseline design standards to ensure parks are developed in a way that promote enjoyment, safety, accessibility, comfort, and sustainability.
The planning team developed specific design guidelines for the Dallas park and trail system based on the findings and recommendations of the 2015 Dallas Parks Master Plan. |
PARKING
Overview
Parking lots should be representative of the experience the user will have at the park. The entrance to the parking area should be considered an entrance to the park itself, with trees, other plantings, and signage included.
Guidelines
|
restrooms
Overview
Restrooms are an important public amenity in high-use park facilities. The components, design, and placement of restrooms structures are important decisions to consider when specifying facilities. Restroom facilities should be safe, easy to maintain, and consistent with the park system vision.
Guidelines
|
play areas
Overview
Playgrounds should meet the needs of children of di erent ages and abilities. Playground facilities should ensure accessibility and safety for children of all ages.
Guidelines
|
site furnishings
Overview
The selection of site furnishings (i.e., benches, trash receptacles, light poles, etc.) should be based on an established standard for the City of Talent. The water fountains, benches, light fixtures and posts, signage and bike racks used in the parks should be consistent with those used in City civic spaces, along streets, and vice versa. Consistency in site furnishings will help establish an identifiable civic image, through the use of repeatable aesthetic elements, for Dallas and the park system as a whole. These furnishings should offer comfort, aesthetic beauty and be of formidable stature to prevent vandalism.
Guidelines
|
safety
Overview
Spaces need to be designed to deter transient, illegal, or potentially threatening uses in parklands. Park design should emphasize
transparency in public areas while also providing spaces for visitors to feel unmonitored.
transparency in public areas while also providing spaces for visitors to feel unmonitored.
Guidelines
|
plantings
Overview
The use of native and other drought tolerant vegetation can enhance park design and support the ecological systems unique to the region. The following vegetation and irrigation guidelines assist in the creation of efficient, distinctive, and lush spaces.
Guidelines
|
turf areas
Overview
Turf areas allow di-erent experiences in parks. Groomed areas provide field sports, picnicking and free play while rough mowed
areas provide an aesthetic to the park while buffering natural and riparian areas. The process of maintaining and mowing turf should be efficient.
areas provide an aesthetic to the park while buffering natural and riparian areas. The process of maintaining and mowing turf should be efficient.
Guidelines
|


